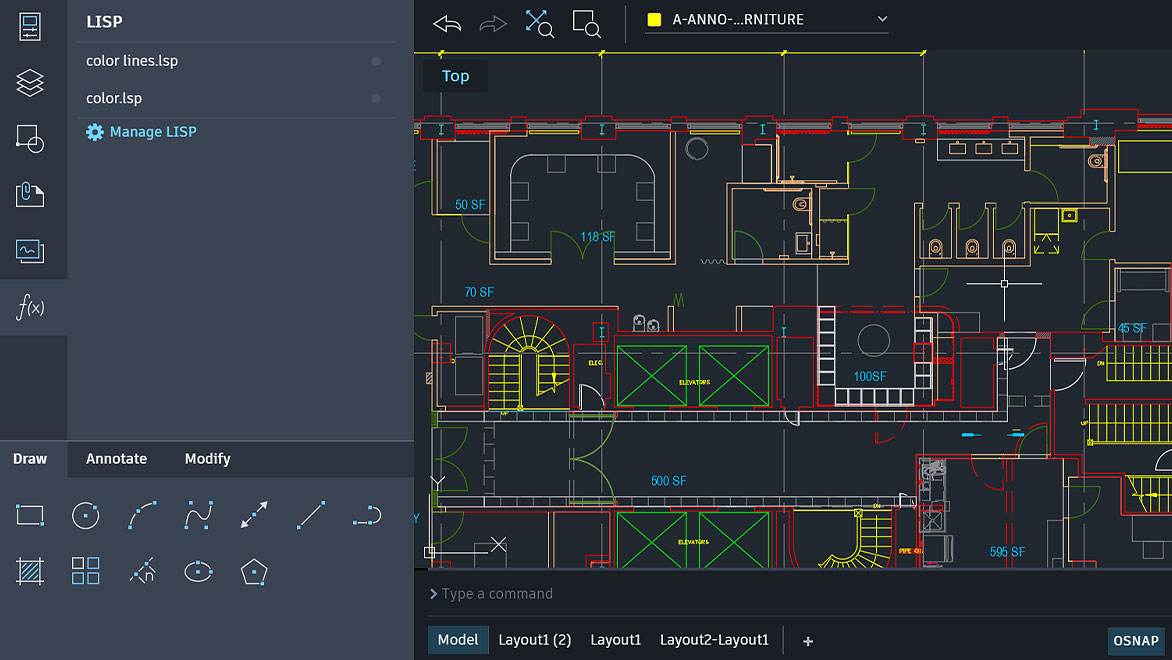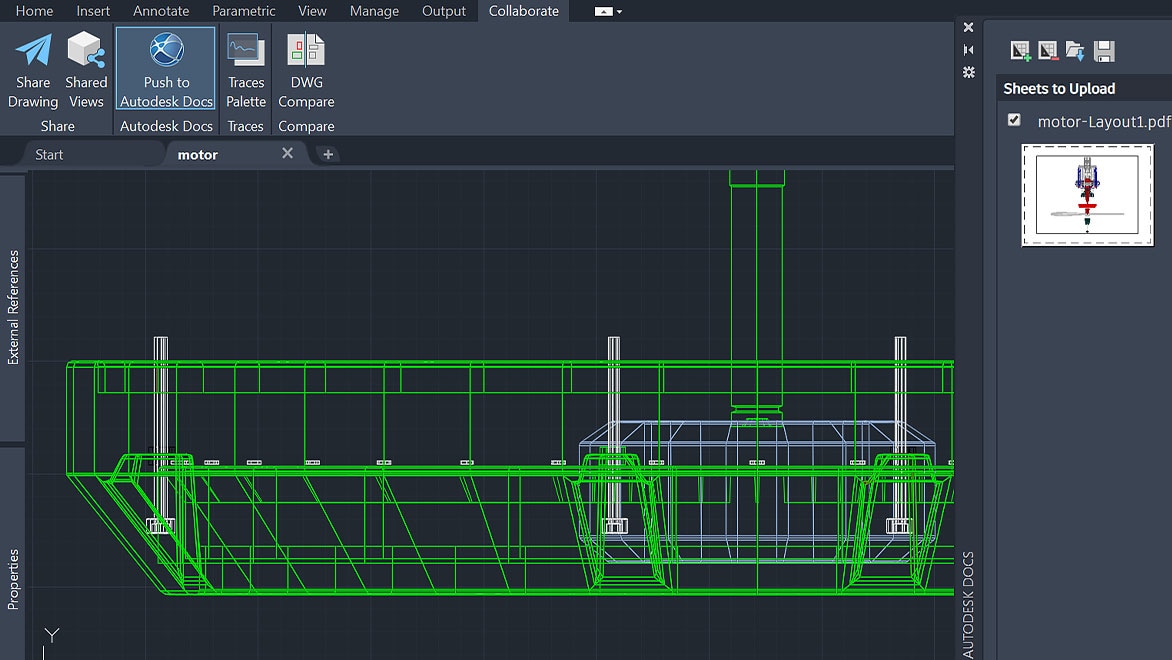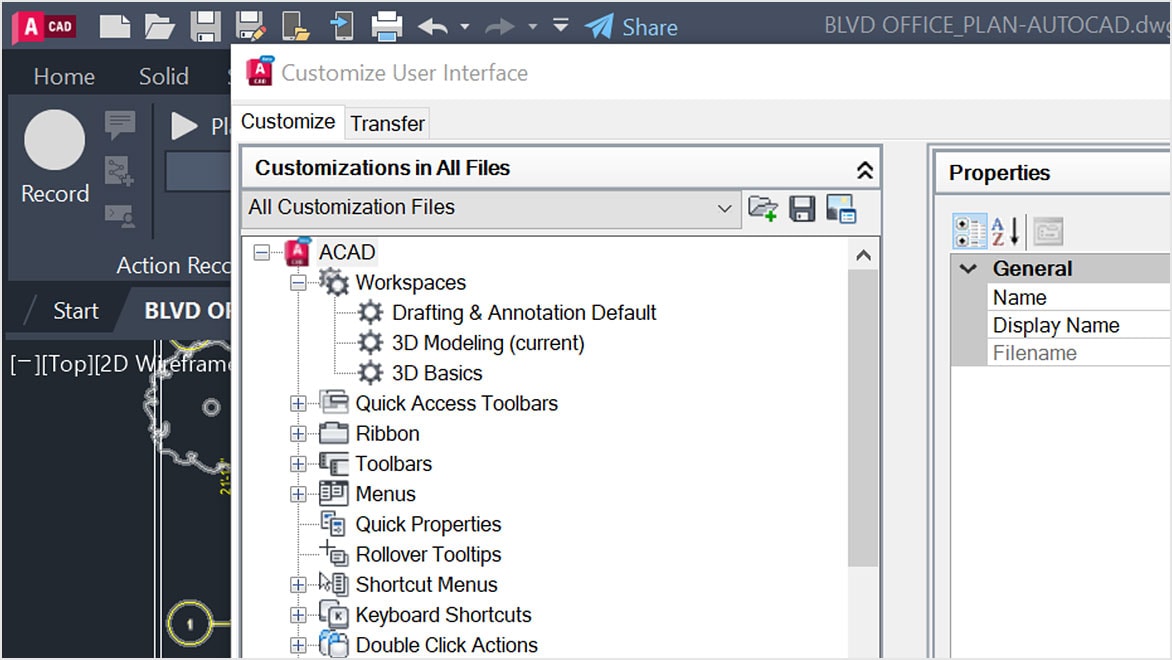Price Disclaimer and Key Notes
Please note that prices and availability of our products are subject to change without prior notice. Despite our best efforts to maintain accuracy, occasional errors may occur. In such cases, where a pricing discrepancy is identified, we will promptly notify you via chat, email, or phone. You will then have the option to accept the amended price or cancel your order.
We highly recommend verifying stock availability and prices before proceeding with your payment. For credit card payments, please allow approximately six to eight business days for processing and clearance. Your understanding and cooperation in these matters are greatly appreciated. Shipment will occur within two to five business days following the clearance of payment.
Please be aware that our primary focus is on Dell business computers and servers. Accessories are typically available for purchase as part of a bundle or may be offered in larger quantities.
We're sorry to convey that we do not participate in government bids and won't be providing quotation requests.
Description

AutoCAD - including specialized toolsets AD Commercial New Single-user ELD
As an authorized Autodesk reseller in the Philippines, we are delighted to provide genuine licenses for Autodesk products.
What is AutoCAD?
Power your teams’ creativity with automation, collaboration, and machine-learning features of AutoCAD® software. Architects, engineers, and construction professionals use AutoCAD to:
-
Design and annotate 2D geometry and 3D models with solids, surfaces, and mesh objects
-
Automate tasks such as comparing drawings, counting objects, adding blocks, creating schedules, and more
-
Create a customized workspace to maximize productivity with add-on apps and APIs
Why use AutoCAD?
Accelerate your designs in 2D or 3D
Complete your projects faster with AutoCAD’s automations and customizations.
Collaborate across teams and devices
Share and annotate drawings safely and securely across desktop, web, or mobile devices.
Ensure fidelity and compatibility
Only Autodesk has TrustedDWG® technology to ensure fidelity and compatibility for your DWGs.
Power your productivity with seven included toolsets
Across seven studies, customers increased productivity by 63% on average for tasks completed using a specialized toolset in AutoCAD.*
What you can do with AutoCAD software
Work anywhere with Autodesk apps for web and mobile
Enjoy a connected design experience with AutoCAD across devices. Create, view, edit, and annotate drawings with the AutoCAD mobile app (US Site) or on any computer using the AutoCAD web app.
| System requirements for AutoCAD 2023 including Specialized Toolsets (Windows) | |
|---|---|
| Operating System | 64-bit Microsoft® Windows® 11 and Windows 10 version 1809 or above. See Autodesk's Product Support Lifecycle for support information. |
| Processor |
Basic: 2.5–2.9 GHz processor (base) ARM Processors are not supported. Recommended: 3+ GHz processor (base), 4+ GHz (turbo) |
| Memory |
Basic: 8 GB Recommended: 16 GB |
| Display Resolution |
Conventional Displays: 1920 x 1080 with True Color High Resolution & 4K Displays: Resolutions up to Resolutions up to 3840 x 2160 (with capable display card) |
| Display Card |
Basic: 1 GB GPU with 29 GB/s Bandwidth and DirectX 11 compliant Recommended: 4 GB GPU with 106 GB/s Bandwidth and DirectX 12 compliant |
| Disk Space | 10.0 GB (suggested SSD) |
| Network | See Autodesk Network License Manager for Windows |
| Pointing Device | MS-Mouse compliant |
| .NET Framework | .NET Framework version 4.8 or later |
| System requirements for AutoCAD 2023 for Mac | |
|---|---|
| Operating System | Apple® macOS® Monterey v12 Apple macOS Big Sur v11 Apple macOS Catalina v10.15 |
| Model |
Basic: Apple Mac Pro® 4.1, MacBook Pro 5.1, iMac® 8.1, Mac mini® 3.1, MacBook Air®, MacBook® 5.1 Recommended: Apple Mac® models supporting Metal Graphics Engine Apple Mac models with M series chip are supported under Rosetta 2 mode. |
| CPU Type | 64-bit Intel CPU Apple M series CPU |
| Memory |
Basic: 4GB Recommended: 8GB or higher |
| Display Resolution |
Basic: 1280 x 800 display High Resolution: 2880 x 1800 with Retina Display |
| Disk Space | 5 GB free disk space for download and installation |
| Pointing Device | Apple-compliant Mouse, Apple-compliant Trackpad, Microsoft-compliant mouse |
| Display Card | Recommended: Mac native installed graphics cards |
| Disk Format | APFS, APFS(Encrypted), Mac OS Extended (Journaled), Mac OS Extended (Journaled, Encrypted) |
| Additional Requirements for large datasets, point clouds, and 3D modeling | |
|---|---|
| Memory | 16 GB RAM or more |
| Disk Space | 6 GB free hard disk available, not including installation requirements |
| Display Card | 3840 x 2160 (4K) or greater True Color video display adapter; 8 GB VRAM or greater; Pixel Shader 3.0 or greater; DirectX-capable workstation class graphics card. |
Specialized Toolsets (Windows Only)
| Toolset | Additional Requirements |
|---|---|
| AutoCAD Map 3D | Disk Space: 20GB Memory: 16GB Database & FDO Requirements (see below) |
| AutoCAD Electrical | Disk Space: 20GB Microsoft Access Database Engine 2016 Redistributable (x64) (16.0.5044.1000) or later |
| AutoCAD Architecture | Disk Space: 20GB Memory: 16GB |
| AutoCAD MEP | Disk Space: 21GB Memory: 16GB |
| AutoCAD Plant 3D | Disk Space: 12GB Memory (recommended for 3D modeling): 32GB |
| AutoCAD Mechanical | Disk Space: 12GB |
| AutoCAD Raster Design | Disk Space: 1GB |
AutoCAD Map 3D Additional Requirements (Windows Only)
| FDO Provider Requirements | ||
|---|---|---|
| FDO Provider | Certified With | Notes |
| Microsoft SQL Server | Microsoft SQL Server 2017 Standard and Enterprise Editions Microsoft SQL Server 2019 Standard and Enterprise Editions |
Industry Models also support the versions of Microsoft SQL Server listed on the left. |
| Oracle 12c Release 2 | Oracle 12.2.0.1.0 Standard Edition and Enterprise Edition |
Industry Models support the same Oracle versions as listed on the left. |
| Oracle 18c | Oracle 18.3 Enterprise Edition and Standard Edition 2 |
Industry Models support the same Oracle versions as listed on the left. |
| Oracle 19c | Oracle 19.3 Enterprise Edition and Standard Edition 2 |
Industry Models support the same Oracle versions as listed on the left. |
| Oracle 21c | Oracle 21.3 Enterprise Edition and Standard Edition 2 |
Industry Models support the same Oracle versions as listed on the left. |
| Raster | DEM, JPG2K, DTED, MrSID®, ECW, PNG, ESRI® Grid, TIFF, JPEG, ESRI® ASCII | |
| Autodesk SDF | 3.0 | |
| ESRI ArcGIS | ArcGIS® 10.8.1 ArcGIS 10.7.1 ArcGIS 10.6.1 |
This Provider requires ESRI licensed components (ArcGIS Engine/ArcGIS Desktop) to be installed on Map 3D installed system. |
| MySQL | 8.0 | |
| ODBC | The FDO ODBC provider has been tested with corresponding versions of ODBC drivers that are shipped with the relevant supported operating systems version. | |
| OGC WMS | WMS 1.3.0 | |
| OGC WMTS | WMTS 1.0.0 | |
| OGC WFS | WFS 2.0.0 | |
| SQLite | SQLite 3.27.2 | |
| PostgresSQL | PostgreSQL 13.5 + PostGIS 3.0 | |
| ODBC Drivers | Tested Versions |
|---|---|
| Microsoft® Access® Driver (*.mdb, *.accdb) | Microsoft Access database engine 2016 (English) 16.00.4999.1000 |
| Microsoft® Excel® Driver (*.xls, *xlsx, *.xlsm, *.xlsb) | Microsoft Access database engine 2016 (English) 16.00.4999.1000 |
| MySQL® ODBC 8.0 Driver | 8.00.27.00 |
| SQL Server® | 10.00.19041.01 |
| Oracle® in OraClient21Home1 | 21.00.00.00 |
Note: Not all Autodesk product offerings may be virtualized. You may virtualize a product only if the applicable terms and conditions governing your access to and use of that offering expressly permit virtualization. Where virtualization is authorized, all conditions and limitations specified in the applicable terms and conditions apply. Autodesk may make available information regarding use of products in virtualized environments. Such information is offered solely for your convenience, on an “as is” basis, and may contain errors, inaccuracies, or may be incomplete. Autodesk makes no representations, warranties or other promises related to use of any product in any virtualization environment or with any virtualization technology. If you are authorized to virtualize and elect to do so, you assume all risks associated with such use, including, but not limited to incompatibility between the product and third-party virtualization technology and/or your virtualization environment. Read our Terms of Use for more information.
See Also:
System requirements for AutoCAD mobile AppCertified hardware for AutoCAD - Use this tool to find recommended graphics hardware and drivers. Autodesk tests graphics hardware and drivers for a number of Autodesk products. Please note that not all Autodesk products participate in graphic hardware certification. AutoCAD Certified Hardware FAQ





